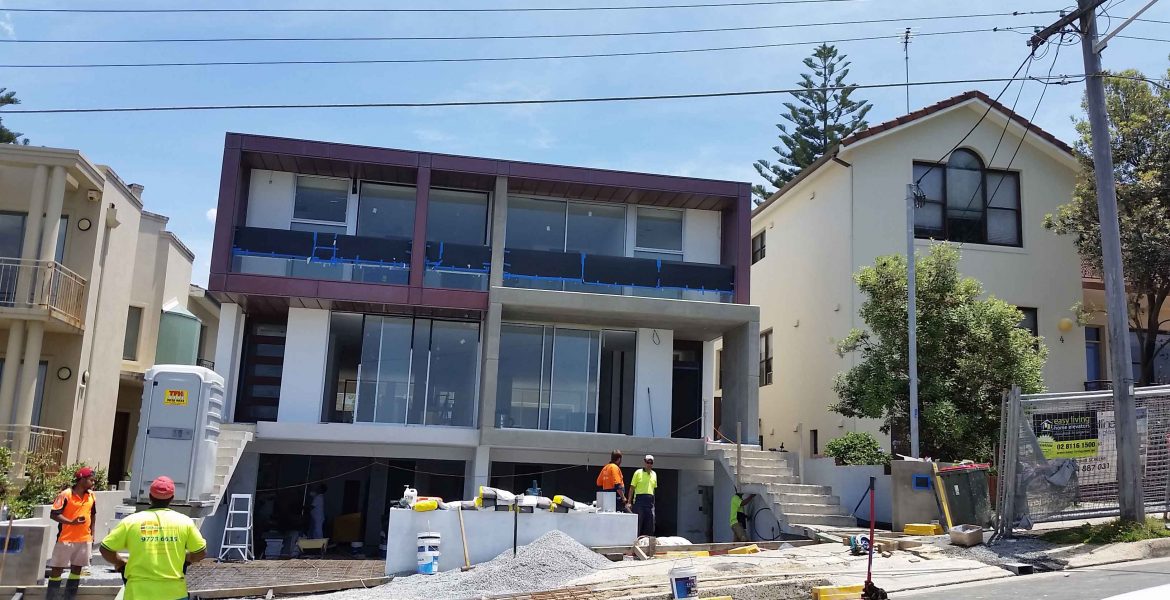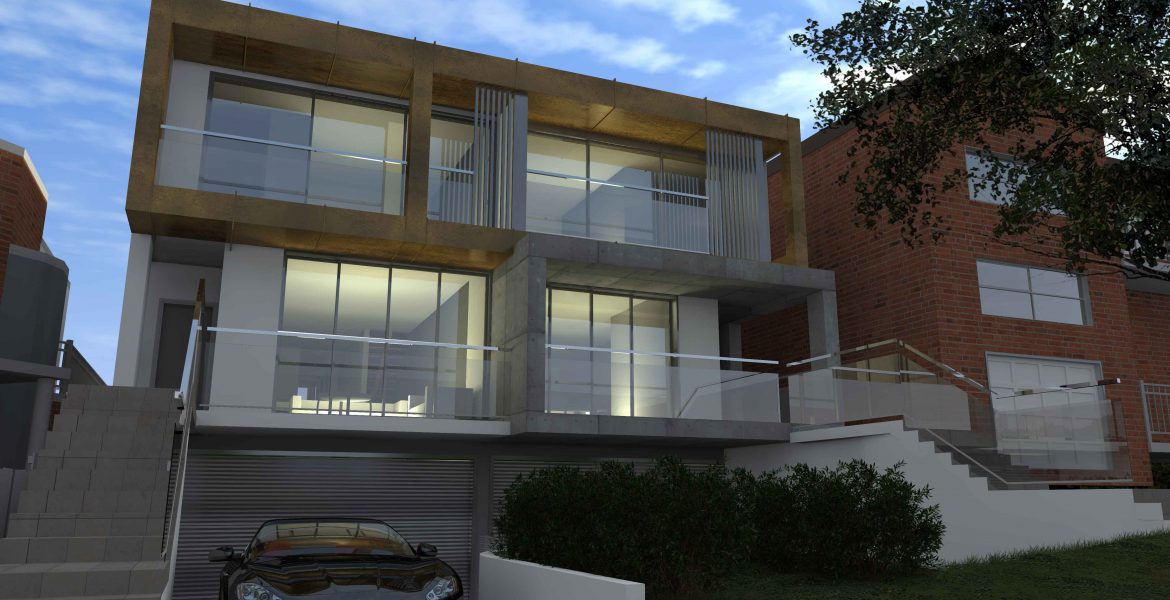/* */
Project Description
This project consists of a double storey duplex plus underground basement and roof top – this project is a concrete structure including the roof terrace. Our services included dilapidation reports, structural engineering design, documentation, inspections and certification.
Project Details
| Categories | |
| Client | Kanebridge Vaucluse Pty Ltd |
| Location | Vaucluse |
| Completed | 2015 |
| Architect | Australian Consulting Architects |


