Projects
-
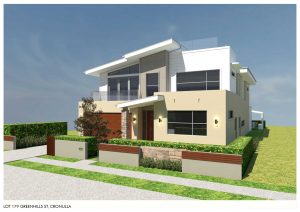
Double Storey Dwelling with Roof Terrace
This project consists of two (2) levels brick veneer dwelling plus a roof terrace and in-ground swimming pool. Our services included structural engineering design and documentation, inspections and certification.
-
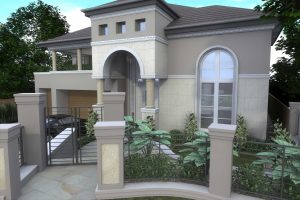
Three-Storey Residence
The dwelling consists of three levels with one basement concrete structure. The foundation consists of deep engineered fill. Our services included structural engineering design, documentation, inspection and certification.
-
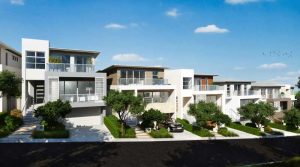
14 Unique Individually Designed Homes – Stage 1 KIAH Living
This project consists of “14 unique individually designed homes that were created to form a harmonious relationship with each other and with the surrounding natural environment to create a stunning streetscape with an aesthetic continuity” by Architect Giles Tribes Architects. Our services included structural engineering design and documentation, inspections and certification.
-
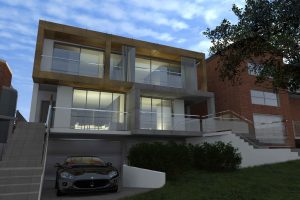
Dual Occupancy Development
This project consists of a double storey duplex plus underground basement and roof top – this project is a concrete structure including the roof terrace. Our services included dilapidation reports, structural engineering design, documentation, inspections and certification.
-
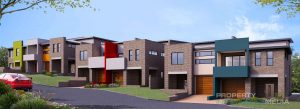
Subdivision and Dual Occupancies Development
This project consists of three (3) dual occupancies – double storey brick veneer. Our services included structural engineering design, documentation, inspections and certification.
-
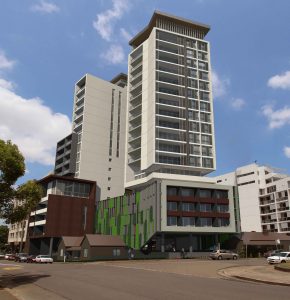
Multi-storey mixed commercial and residential development
This project consists of 18 Levels plus triple basement with the ground floor, levels 2, 3 and 4 being commercial spaces and the remaining levels residential units. Our services included concept structural engineering design. However, the construction of the project did not proceed.
-
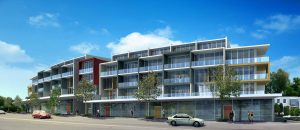
Mixed Use Development – Commercial and Residential Buildings
This project consists of two (2) buildings interconnected via basement and courtyards. The building on Bonnyrigg Avenue is a five (5) storey plus one level basement building with the ground floor level consisting of commercial space and four (4) levels of residential units. The second building is a two-storey structure plus one level basement and […]
-
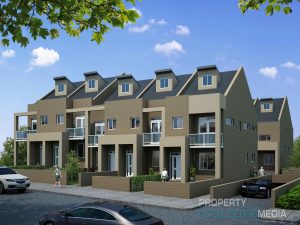
Townhouse Development
This project consists of one (1) level basement and 11 three-storey walk-up townhouses. Our services included dilapidation reports, structural engineering design, documentation, inspections and certification.
-
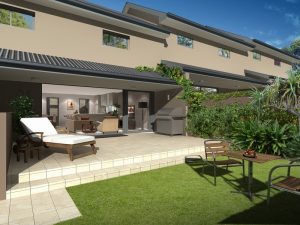
Northmead
-
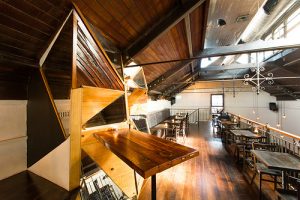
NEWTOWN
