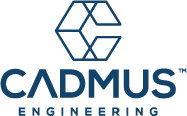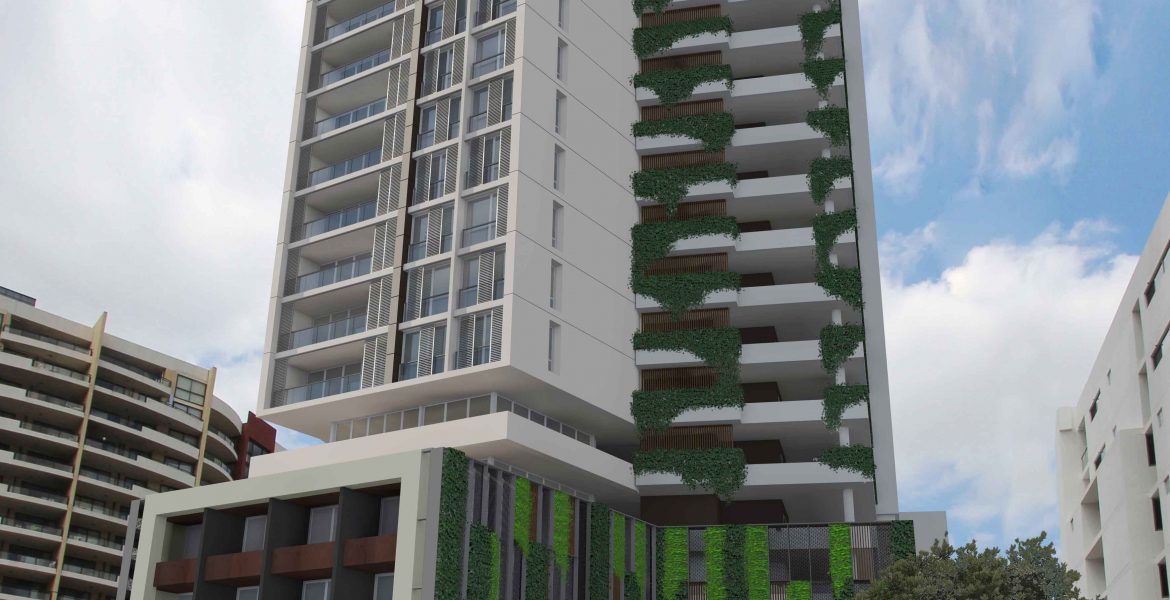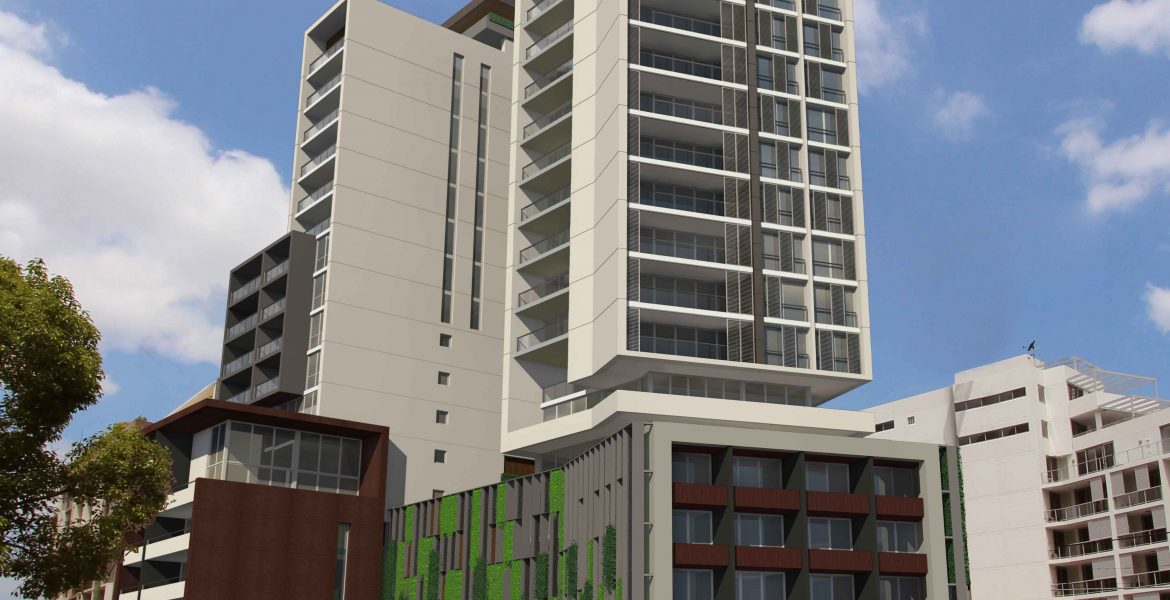/* */
Project Description
This project consists of 18 Levels plus triple basement with the ground floor, levels 2, 3 and 4 being commercial spaces and the remaining levels residential units. Our services included concept structural engineering design. However, the construction of the project did not proceed.
Project Details
| Categories | |
| Client | Australian Consulting Architects |
| Location | Harris Park - NSW |
| Completed | 2012 |
| Architect | Australian Consulting Architects |


